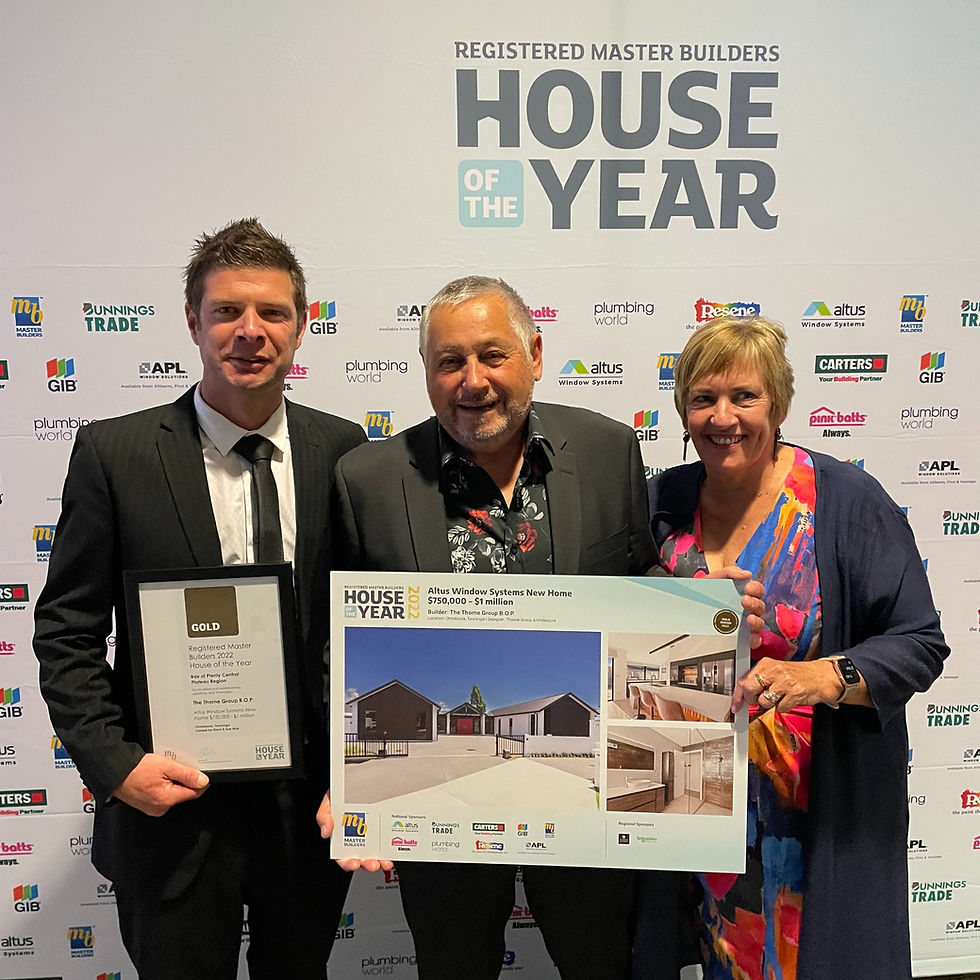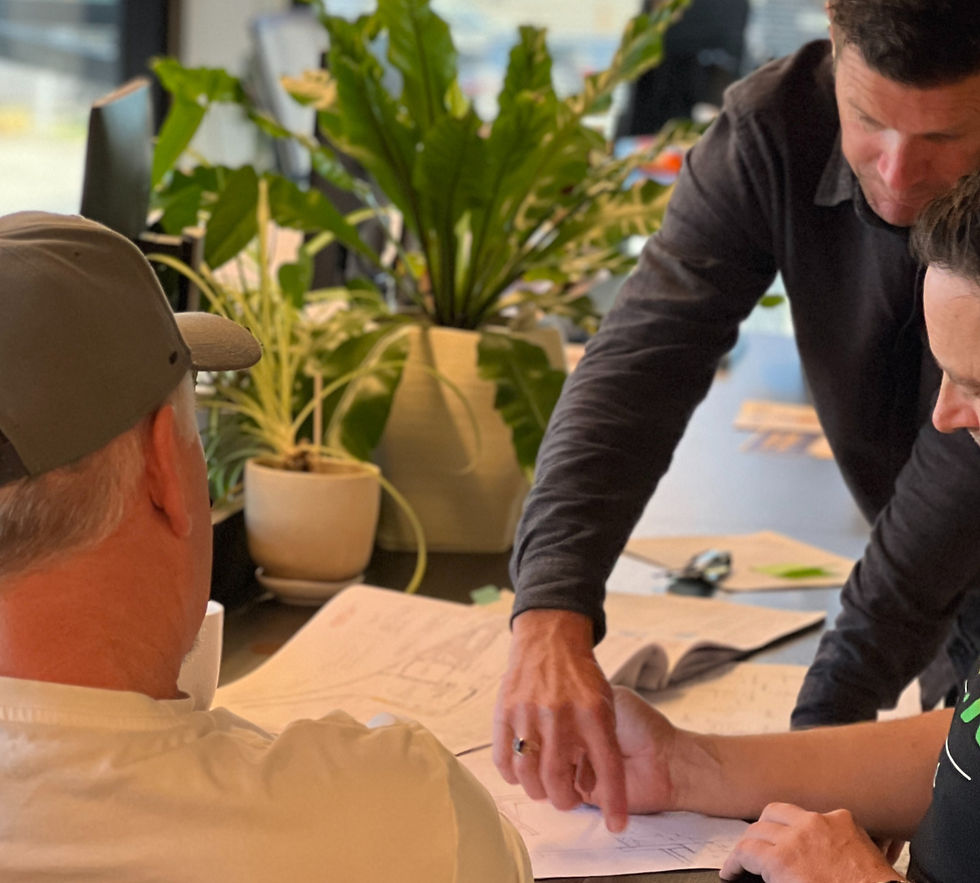Services - Tailored to Suit
With almost 20 years in the construction business, we’ve worked on all kinds of projects - renovations, coastal, rural, and urban projects including some very challenging sites—and we’ve learned what works, what doesn’t, and where things can easily go off track.
We offer a range of services depending on your needs and where you're at in your planning.

How we can make a difference to your project

01
Our unwavering commitment to quality and exceptional standards of workmanship ensures you will have a quality home that endures. We pair true craftspeople with modern tools.
Our Project Managers and Site Foremen know each project inside out, studying the drawings and engaging with the designer to understand the design intent so it is translated accurately and efficiently on site.
This combination of 80+ years of expertise, optimises efficiency and results in exceptional finishing.
Exceptional craftsmanship from an experienced team
02
We understand that meeting clients’ expectations around project timing is important. Refined over nearly 20 years in business our unique systems and internal processes are all designed to construct your home on time.
A dedicated Project Manager provides a single point of contact, coordinating every aspect of your project – liaising with suppliers, subcontractors, interior designers and landscapers.
Construction timeframes are realistic and achievable and aim to balance efficiency with quality.
Cloud-based project management software enables you to track your project online from anywhere in the world. Access documents, check the project schedule, stay up to date on progress and view photos as your new home takes shape – all at the click of a button.
World class systems and efficient processes
03
Our reputation for exceptional service and exceeding client expectations means you can be assured of an enjoyable build journey. A culture founded on genuine, personalised service and family values is at the heart of what we do.
Whether you are based locally or far away, we are committed to keeping you informed every step of the way - communicating regularly, openly and in a way that is best suited to you. Our “one team” approach provides a single point of contact from the outset and oversight throughout the entire process through to handover.
And it doesn’t stop there. Our after-care service ensures any defects or maintenance queries are promptly responded to and resolved.
Personalised service, communication and care
04
Realistic pricing combined with competitive trade rates and discounts ensure you receive the best value for money. We take an open, no-surprises approach to pricing, providing comprehensive and detailed cost estimates.
Pricing checks at key stages in the design process enables your architect to make adjustments before decisions are locked in.
Trade discounts and supplier offerings are passed directly on to you. PC Sum allowances are realistic and we can offer advice on how to extract the best value through our buying power.
Transparent pricing and competitive rates
05
We employ a proactive approach to forecasting and addressing potential challenges, applying mitigation strategies in advance to manage risk and give you peace of mind.
Over nearly two decades we have refined systems both on and off site to ensure projects run smoothly, remain on time and budget and deliver quality outcomes for our clients.
Locking in pricing as early as possible mitigates against price increases and reduces the chance of being caught out by unexpected price rises.
Strict cost approval protocols mean there are no surprises when it comes to changes to specifications or selection decisions.
Resolving challenges and mitigating risk
Our story in numbers
Comparing services

From the masterful design and then through into conception we had a seamless build process which was anything but stressful. I love the fact it is a family run business where we are treated like people and not just another number. I would definitely build with Thorne Group again as they are a superb team


"Weirdly, we were sad that the awards were our last interaction with Thorne Group. To get to the end of a build process and be sad to say good bye to your building company, I don’t think there can be a greater compliment. We will continue to tell everyone we know just how awesome your team has been. From start to finish, Thorne Group exceeded our expectations and produced a result we are extremely proud of.”
S. & N. Edgecombe


"From the masterful design and then through into conception we had a seamless build process which was anything but stressful. I love the fact it is a family run business where we are treated like people and not just another number. I would definitely build with Thorne Group again as they are a superb team"
F. Harman


“We are incredibly grateful to the craftspeople who built our stunning beachfront home in Pukehina. Their dedication to quality and attention to detail is evident in every aspect of our house, which has become the heart of our family. The impeccable construction reflects not only their skill but also their passion for creating enduring legacies. We look forward to making cherished memories here for generations to come.”
Owner of "The Tides" Project
.jpg)

"Being a local family business with a great reputation also gave us confidence that we chose the right company for our project.
Everything ran like clockwork with our home being handed over right on schedule and in budget.
Quality of the workmanship was just that – Quality, and the attention to detail with the contracting, invoicing and any variations, meant there were no surprises – except our surprise at how easy and enjoyable the whole process has been. "
R. & J. Hurn
_JPG.jpg)
_edited.jpg)
"Our introduction to Thorne Group came through watching our friends build their lovely new home with this Company. Their whole experience went so well we decided to brave it and here we are today living in our beautiful home and very happy to recommend them to anyone looking to build.
We have to thank Gavin Morrow and our project manager and Craig and his team of builders whom all showed such Professionalism, dedication and Pride in their work, ensuring a well managed, transparent process for us."
J. & D. Viggiano


"I couldn't be happier with my new home and working with the guys at The Thorne Group was an absolute pleasure. I knew from the outset that they were working for me and that they always made what I, as the client, wanted the priority.
It was well planned and stress-free and I would recommend them in a heart beat."
S. & H. Whyte
_JPG.jpg)

"Thorne Group delivered our new home on time.
We were consulted the whole way through and nothing was too much trouble, a fantastic achievement. Scott, our Project Manager, could not have been more helpful.
Any changes that we wanted to do throughout the project were easily accommodated and met with great advice and assistance.
Thorne Group are very professional and their attention to detail is amazing and we would have no hesitation in recommending them to anyone else"
S. & D. Muir


"Subdividing a property (with all the necessary council approvals) and building a dwelling on the new site is described as an infill project. With the right design and execution, it can be a fulfilling one, as the Rapleys discovered once they involved Thorne Group.
Local Mãori history meant the subdivision was more complicated than they expected, and Andrew acknowledges it may have been a smoother process had they got Thorne Group on board earlier."
A. & A. Rapley
Extract from Nourish magazine


"Even before the project Aaron, Gavin, Peter and the team were prepared to take time out to listen to and fully understand what we, as clients wanted. Thereafter, this mutual understanding has had a hugely positive impact on every aspect of the project- with Aaron Thorne's Project Management skills adding value at every stage and never detracting from our mutual desire for the highest possible quality.
Our new home is a testimony to honesty and integrity of the team - we will enjoy it as one that has been entirely 'built on trust' - we would not hesitate in recommending the Thorne Group to others."
S. & P. Varley




_edited.jpg)
